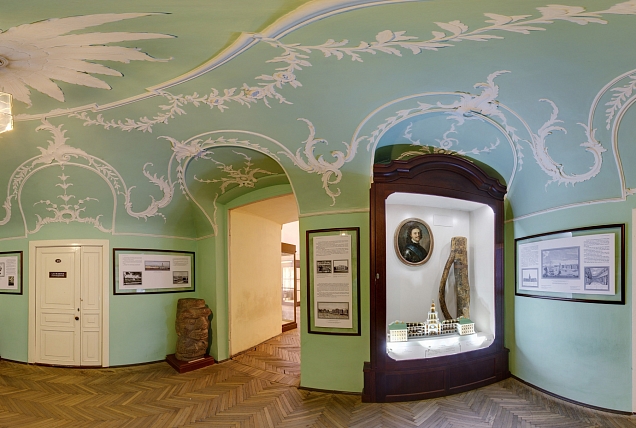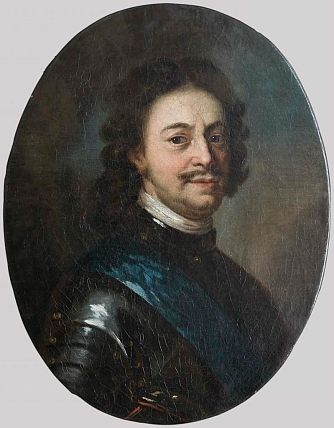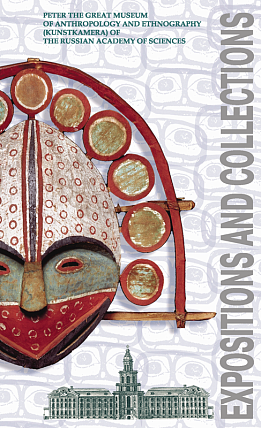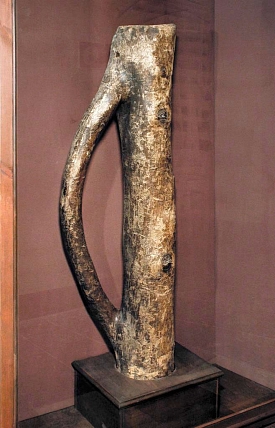- Visit Us Safely
- Opening Hours
- Getting Here
- Admission and Tickets
- Exhibitions
- Virtual 3D Tour
- Kunstkamera Mobile Guide
- History of the Kunstkamera
- The Kunstkamera: all knowledge of the world in one building
- Establishment of the Kunstkamera in 1714
- The Kunstkamera as part of the Academy of Sciences
- The Kunstkamera building
- First collections
- Peter the Great's trips to Europe
- Acquisition of collections in Europe: Frederik Ruysch, Albert Seba, Joseph-Guichard Duverney
- The Gottorp (Great Academic) globe
- Siberian expedition of Daniel Gottlieb Messerschmidt
- The Academic detachment of the second Kamchatka expedition (1733-1743)
- 1747 fire in the Kunstkamera
- Fr.-L. Jeallatscbitsch trip to China with a mission of the Academy of Sciences (1753-1756)
- Siberian collections
- Academy of Sciences' expeditions for geographical and economic exploration of Russia (1768-1774)
- Research in the Pacific
- James Cook's collections
- Early Japanese collections
- Russian circumnavigations of the world and collections of the Kunstkamera
- Kunstkamera superintendents
- Explore Collections Online
- Filming and Images Requests FAQs
Kunstkamera’s Building History
The Museum occupies two buildings: the original building of the Kunstkamera facing the University Embankment, and the museum wing that was added to it in 1887 facing the Tamozhennyi Lane.
The Kunstkamera building is a fine example of the early Baroque style. This is the first building designed especially for the museum purposes in Russia, and one of the oldest in the world. Its tower is crowned with an armillary sphere that represents the Solar System. The silhouette of the Kunstkamera is the symbol and logo of the Russian Academy of Sciences; and the armillary sphere has always been the symbol of Saint-Petersburg as Russia’s largest scientific center.
Peter ordered to erect it in the center of his new capital. The Tsar himself chose the site for the museum. The legend says that he was wondering along the wooded bank of the Neva River when he saw a remarkable pine-tree: one of its branches grew into the stem in the shape of a semi-ring that reminded him of a padlock shackle. The Tsar ordered to cut the tree down, preserve part of its stem with the branch, and to erect a building for his future Chamber of Curiosities on this site. This pine-tree fragment can be found in the Museum.
The foundation was laid in 1718. The building was originally designed by a German architect Georg Johann Mattarnovi, but because of his illness and premature death the works had to be stopped. They were resumed by a Swiss architect Nikolai Harbel, an Italian architect Gaetano Chiaveri, and a Russian architect Mikhail Zemtsov. Peter did not live to see the museum’s building completion. By the time of his death in 1725, only the outer walls had been erected. The Museum and the Library opened for the public on November, 26th, 1728, but all construction and decoration works were only completed by 1734. The building consisted of two oblong three-storey wings. The western wing housed the Museum’s collections, while the eastern wing accommodated the Library. The two parts were connected by a fine multi-level tower where the anatomical theater, the room for the Globe of Gottorp and the astronomical observatory were located.
The façade was decorated with Baroque pediments and sculptures. The niches in the tower contained twelve wooden sculptures that embodied sciences. The main entrance was located in the center of the façade, and was accessed via a wide porch with columns that supported a balcony.
A model of the building created based on the 18th-century sources and showing it in cross-section, allows you to examine its inner design and interiors, and even to see some of the exhibits.
On December, 5th, 1747, there was a fire that destroyed all wooden parts of the building: the roof, the pavilion and the cupola that crowned the tower. The reconstruction works were carried out in 1755-1758 under the guidance of architect Savva Chevakinsky who decided to disassemble the pediments on the roof and not to reconstruct the sculptures and the upper part of the tower. It was only after almost 200 years that the cupola and the armillary sphere were returned during the reconstruction works in 1948-1949.
The exhibition hall dedicated to the history of the Kunstkamera building has a value in itself. It used to house the Numismatic Cabinet (Münze Kabinet) with a collection of coins and medals. The ceiling is decorated with an 18th – century stucco molding.
Engravings and photographs that can be seen on the electronic presentation illustrate the three-hundred-year old history of the Kunstkamera – a unique architectural monument of the early 18th-century Baroque style.







